Happy Birthday, Barndominium
Barn+Condominium=Barndominium. I am not responsible for the creation of the word. It existed long before I woke from fitful sleep, 5+years ago, scheming about ways to live here on a budget and thought, “What if we built a barn, for the animals, and a small living space for ourselves?!” This is how our house was born.
I won’t go through the long and sordid, snivel-y story about the uphill battle to get here. Please refer to The Farmhouse tab above if you’re in the mood for a truly pathetic tale. What I will say, however, is that the 2nd birthday for our house hit me the same way it did last year (although I’m celebrating exactly one month late) – I’m grateful as all get out for this bizarre, metal home, the insides of which look put together with hodge podge and flea market finds. Ok, not entirely, but it’s still quite broken in places and made of very antique structural elements such as doors, knobs, and plumbing fixtures (I’ll dispel one myth: All of the toilets are new!). There is very little about this home I would change, a surprising realization after we were warned by many that we’d regret some of our choices. Because of its unconventional style and building material, we had tremendous trouble securing a loan or finding comps in the area to support the build itself. Few reputable builders were interested in this project for two reasons: they had never built a stick-frame home INSIDE of a metal building (which is essentially what you’re doing), and they had no interest in letting us finish out the interior (we saved tens of thousands of dollars doing this). This means we had slim-pickings amongst the large pool of not-so-reputable builders and ignored everyone’s advice by choosing the lowest bid. The magnitude of this mistake will reverberate for years (forever?). But still, still, I would do it again this way. With this style of building, with this house. On this land.
It’s taken two years to reach some peace with the multi-year battle we fought to start and then (mostly) finish this house. Last night we took a drive around the property at sunset, and at the curve along a fence, I saw the house perched with windows open and kitchen lights glowing, casting light onto the forest. When we stayed here on weekends in our old Avion trailer, I used to take my morning cup of coffee out into the woods and stand where the house is now. I’d imagine eating breakfast on the porch, or standing in the kitchen and watching the animals from the window. In the bustle of every day, it’s impossible to cling to the level of gratitude I felt at first. Not just to have the land, but this house we dreamed up and finished with the help of friends, family, and IKEA. But on its 2nd birthday, I am so grateful. Happy, happy, birthday, barndominium. You’ve been worth all the trouble.
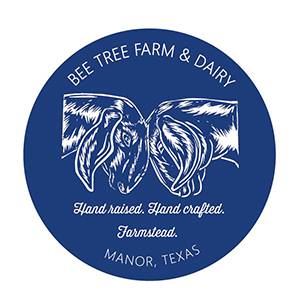
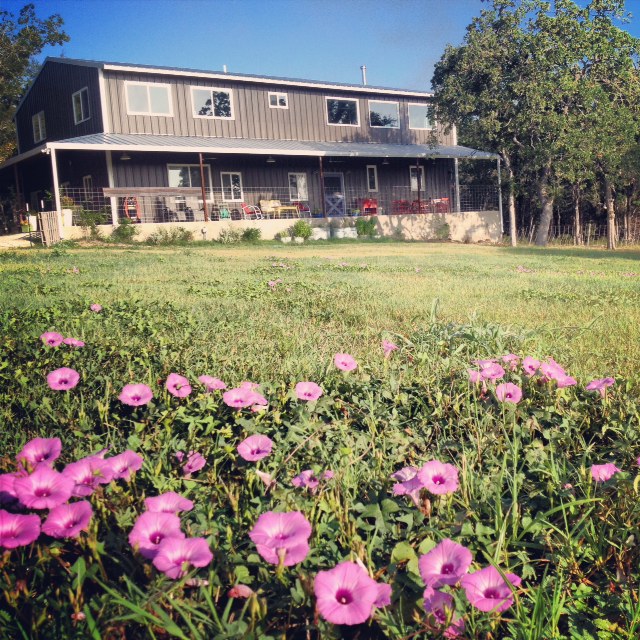
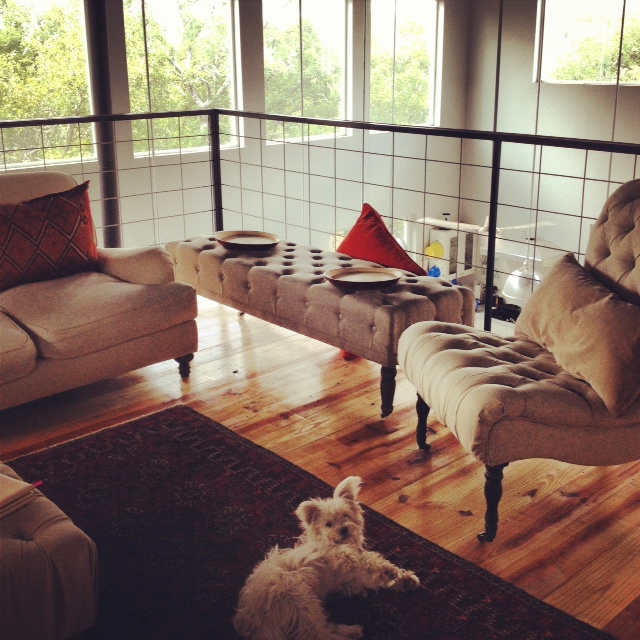
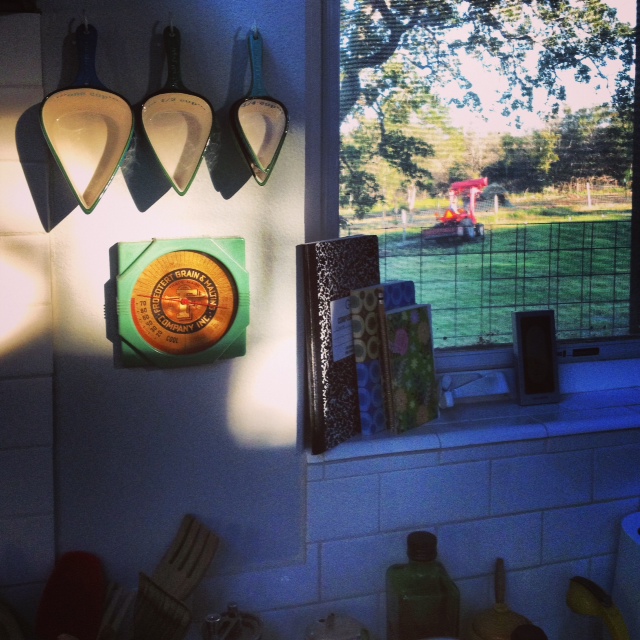
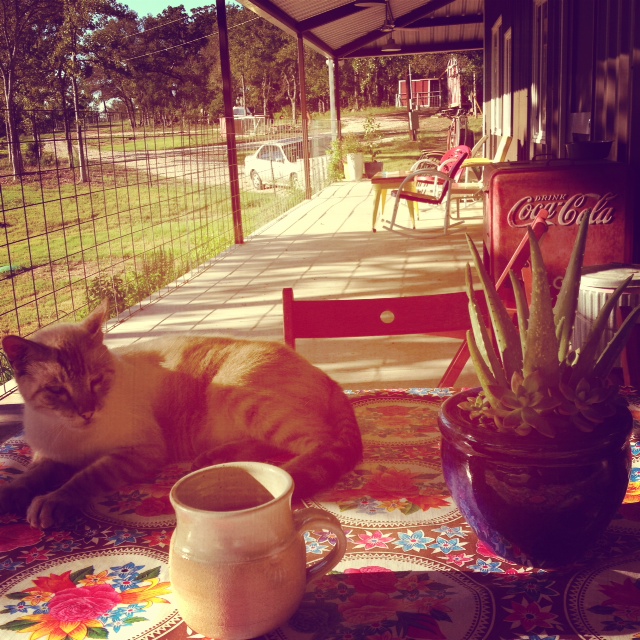
2 Comments
Kate
March 14, 201411:16 am
Hello!
Just came across your blog after one of my numerous pinterest searches for Barndo’s. LOVE, LOVE your home.
My husband and I are about to tackle the same beast this year in building our own barndo home. I’ve been scouring everything I can get my hands on, especially floor plans that fit well into our 42′ x 80′ build and have scrapped/re-scrapped our plan more times than I care to count. Currently, I have a “homemade” floorplan that seems to be working nicely for me but I’m keeping my options open so to say. I have an interior design background & my husband has a steel building company, so you would think this wouldn’t be so hard for us… but this floorplan business is keeping me up at night.
Your build (from the exterior & photos I’ve seen of the interior) seems similar to the vision I’m hoping to achieve as well. My question, did you find a floor plan source that worked well for you guys? Or did you decide as you go and let the building/materials lead the way? I’d love to see your plan if you have one! As I just found your blog, I haven’t combed through all of the great posts just yet, so forgive me if there is a post that already shows it or explains your floor plan decision process. Congrats on the wonderful build! I hope to document ours as well through a blog. Our long term goal is to introduce the “Barndo build” as a more common building method where we live here in OK.
Thanks for your time!
jennakl
March 30, 20148:44 pm
Hi Kate –
Sorry it’s taken so long to reply :) Always excited to hear of more people building barndos. We are totally smitten with this style of building – why don’t more people do this?!
You can absolutely build it without a pre-designed floorplan – especially with your background! We just sketched something out on a napkin and took it to a designer who used CAD software that the builder eventually was able to tweak and use. Our build a is a very long, sordid, terrible story that I’m not gonna go into right now. The bottom line is – like any house build- you want to feel 100% solid about your builder. I strongly encourage you to find a designer you trust who can turn your own floorplan sketch into actual building plans. Seriously, if you can dream it – they can build it – REALLY. I hope you do document your build and would love to see it!!!!
Jenna