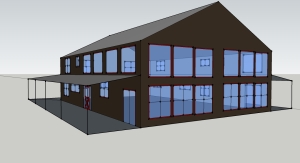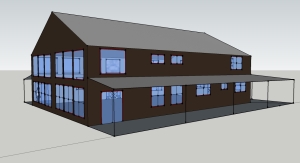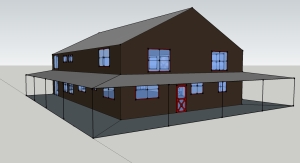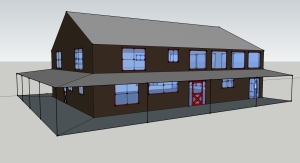Google SketchUp – Round 2
We recently had Rudy redraw the layout to take into account some of the aspects of a metal building that our high priced architect hadn’t, like thicker walls, support beam placement, etc. Not that I’m bitter or anything. With this redraw, we had to revisit our window placement and size. I was having a hard time visualizing some of the changes, so I pulled up the free tool provided by Google. I think you see where this is going. What started as a rough mock up to help us place windows, morphed into a multi-hour project where I was frequently asking the question “what else can I do with SketchUp?”





1 Comment
ruralaspirations
March 22, 20105:07 pm
I've spent a few hours with Google Sketchup myself. Pretty cool application (like the house, too).