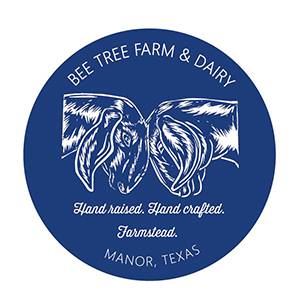View from the Tree House
As a follow-up to the enlightening explanation of our barndo (This is short for “BARNDOMINIUM” because I’m sure my abbreviation was confusing), I think it’s important to share some views of its future/potential site. Buckle up guys. This is exciting stuff.
Ok – it is essential that before viewing the pictures you sort of cross your eyes, or just shut them completely, and picture grass, no stumps, etc etc…. It’s all about imagination. Also, I’m giving the house the endearing nickname “tree house” to distract from the fact that it will be a rectangular piece of metal plopped down into a bunch of trees. Clever, no?
Driveway/Garage Area leading to house area (There will be several “areas.”)

Just around the bend of the trees is the….
And now for the Backyard Area.

I use “backyard” loosely because it’s mostly just the woods which I currently refuse to enter due to snakes. This might be problematic when we move to the land and I never leave the house. I choose to worry about this later.
We will eventually build another metal structure to use for it’s true purpose: a barn (with no attached apartment near the animals, thank you very much).
Hazy Barn View.
You are very welcome for this tour. And there is absolutely no way I can give back the 2 minutes you just wasted.

